<-- Restoration home The wall of the garage had been pushed out due to frequent bumps during car parking, as the garage space is tight for parking. I'm building a "bump-out" to give them an extra two feet of length for parking.




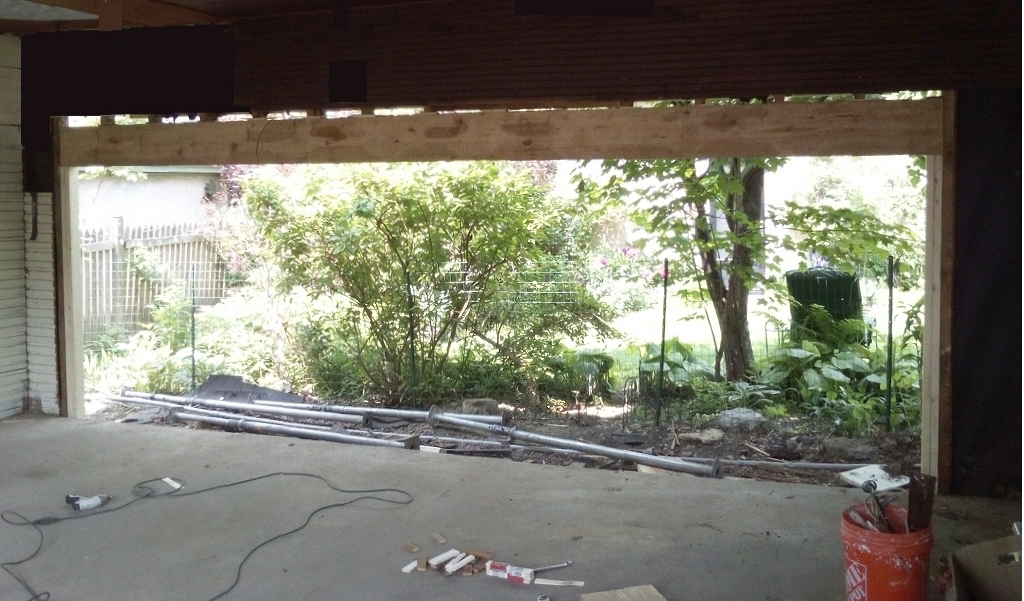
Rather than fetch 2-plus tons of gravel and cement and hauling it up their steep driveway, I'm giving them a wood floor in the bump-out. And the foundation is possibly not needed for support, as the bump-out will be rigid -- even along its length -- and hanging from the garage wall -- which I've reinforced. The removable foundation simply serves to protect the base of the bump-out from ground moisture. (The "hanging" system was an afterthought.) Additionally, the lower bottom plate is treated lumber and both the lower and upper bottom plates -- as well as the bases of the studs -- have been Vulkemized at the board-ends. Frost footings or frost foundations on a bump-out can work against you by virtue of the existing garage slab heaving -- in opposition to the bump-out. The bump-out foundation (along with the adjacent existing slab) will remain "high and dry" by virtue of rubber membrane running from a foot above ground line, down to just below the ground line, outward for 12 inches, then down 24". That minimizes both sinking and heaving of both the bump-out foundation blocks and the existing slab. (Even after months of record rainfall, the ground is largely saturated down to a depth of just 12 inches. Quite dry below that. The soil in the bump-out area will be allowed to dry throughout the summer by means of good garage ventilation with the bump-out floor removed.) The original studs at each end of the bump-out are resting on the sub-slab which protrudes as a ledge. ------------------------------------------------------ If I ever have the opportunity to build another bump-out, I'll treat it like a bay window -- very lightweight and minimally constructed with no siding. It will hang from the garage wall with no ground contact whatsoever. This did not occur to me until this bump-out was mostly completed. If this bump-out that I'm just completing should ever experience frost heave, I'll experiment with removing the cement block foundation and see whether the bump-out's long wall remains rigid as it hangs from the end walls. It's hard to imagine that the wall could sag, as the plywood sheathing turns it into a six-foot wide "beam". The plywood is 1/2", fastened with screws spaced at about 8". That ought to do it. The interior faux bead-board sheets are 3/8", fastened with only 18 gauge wire nails; thus don't contribute much to wall rigidity. If the wall somehow does sag, I'll remove the siding boards, apply lifetime coating to the plywood sheathing, and have no ground contact for what will have become an extremely lightweight bump-out. I could also at that time trim the outward depth from 27" to 21" to lessen the outward stress on the existing garage wall. It's called guarantee work. 07/23/2025 note: As I was removing excess moist dirt from underneath the bump-out floor, I struck a slab underneath the sub-slab. I explored further and discovered that my foundation blocks for the bump-out have been resting on that sub-sub-slab all along (with just a couple inches of undisturbed earth between the foundation blocks and the sub-sub-slab), as the sub-sub-slab extends well beyond the sub-slab. I went ahead and removed all the dirt from underneath the bump-out floor and laid the cement blocks directly onto the sub-sub-slab. There is zero evidence of frost heave affecting that sub-sub-slab. And with my waterproofing going outward and deep into the ground, there is zero chance of any heaving in the future. What a crazy evolution throughout this project.
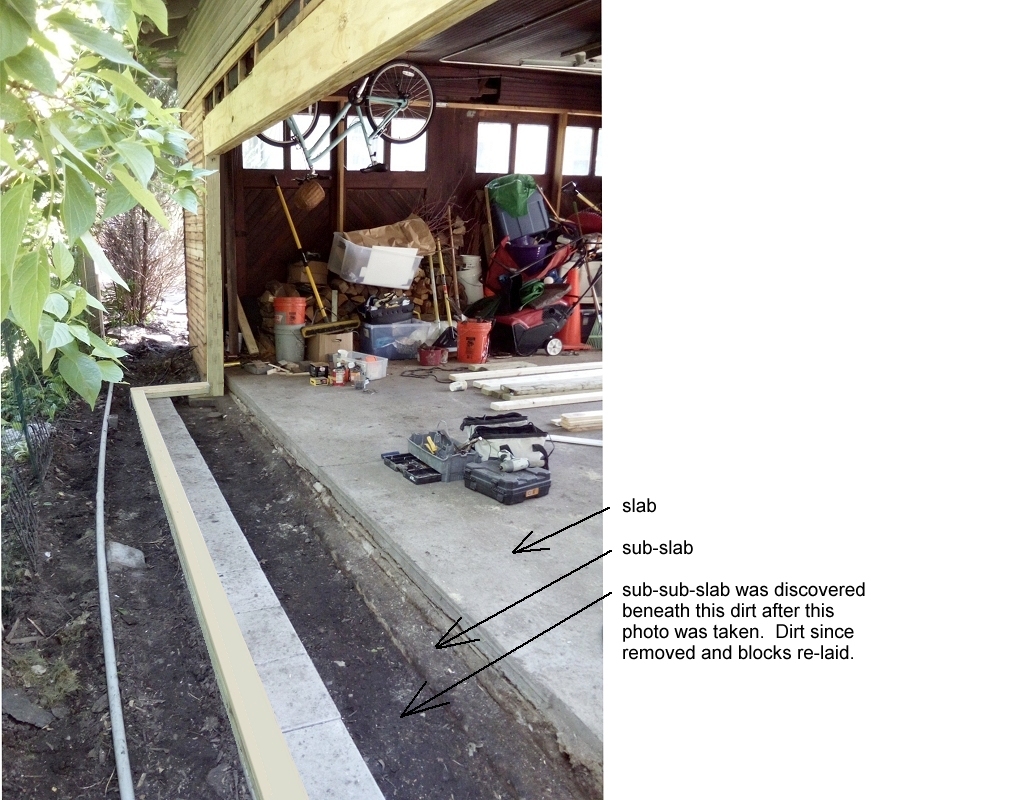
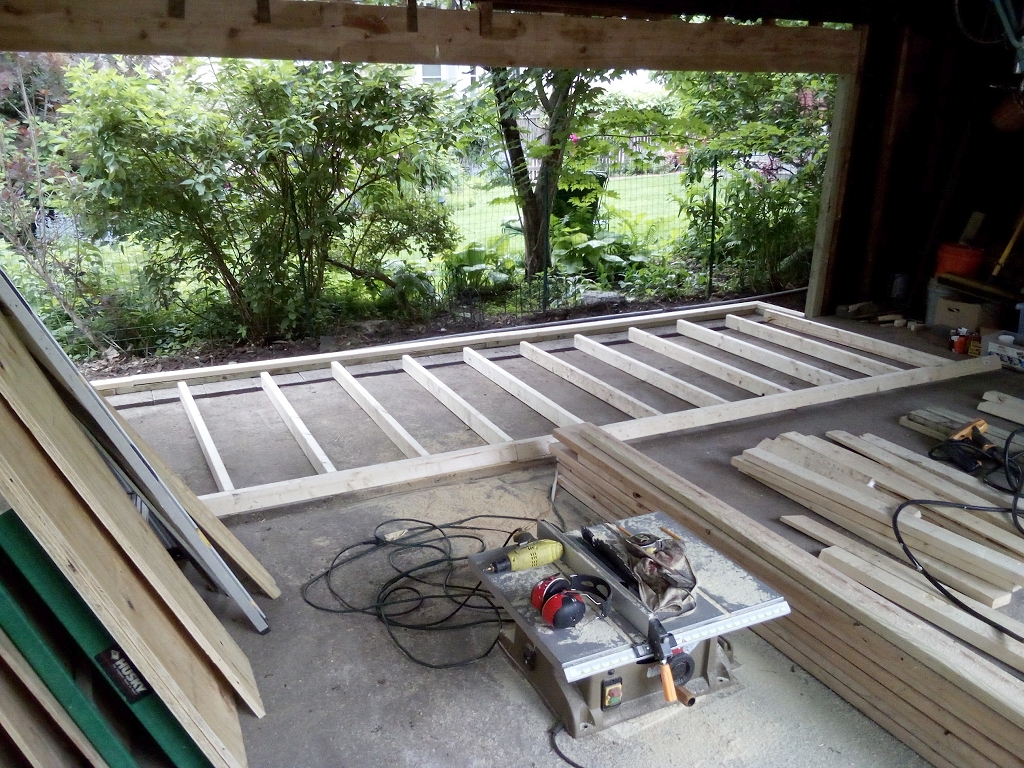
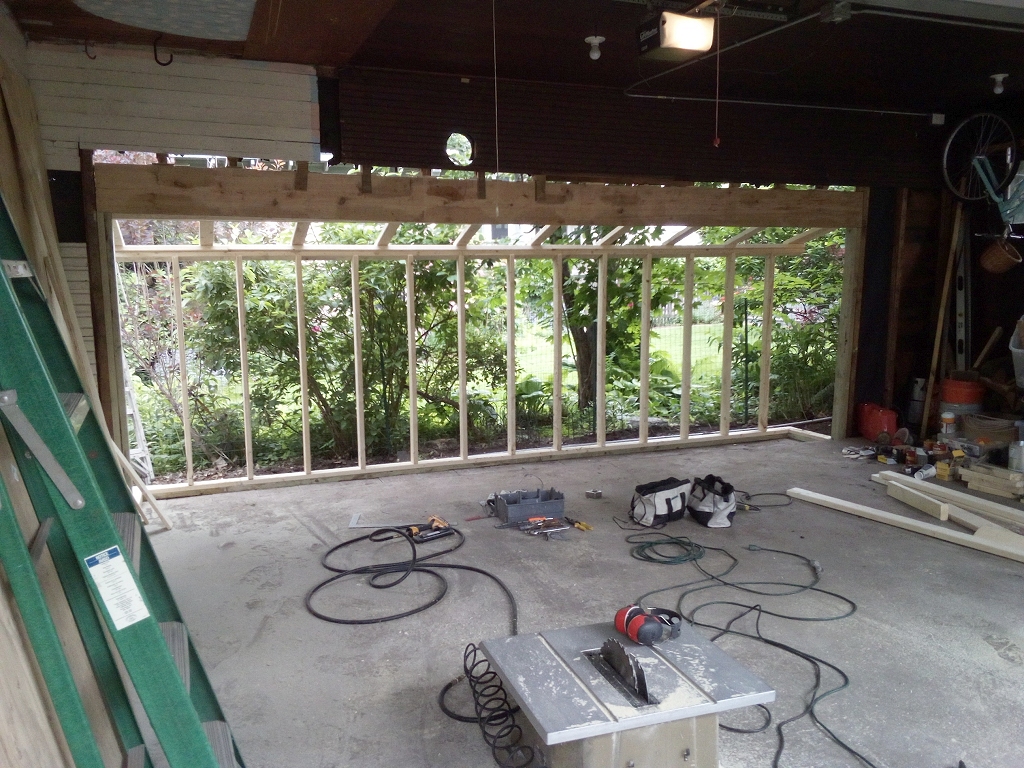
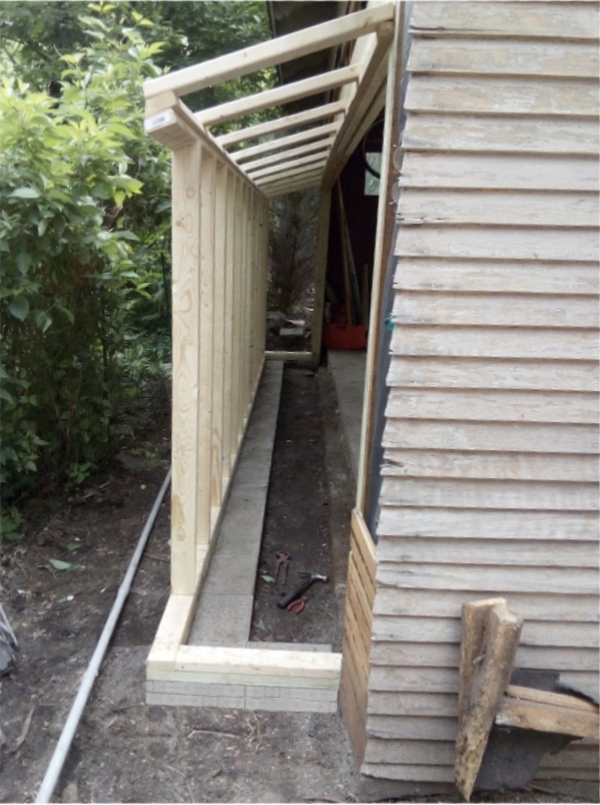
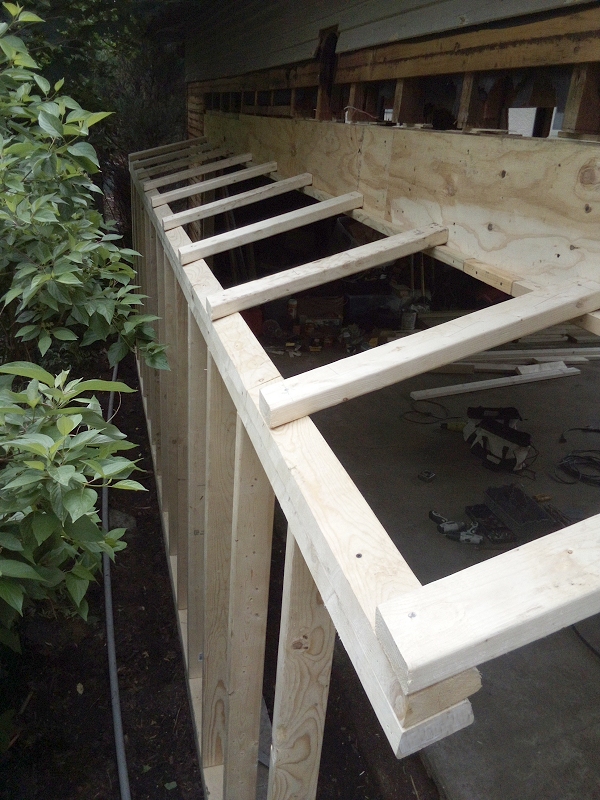
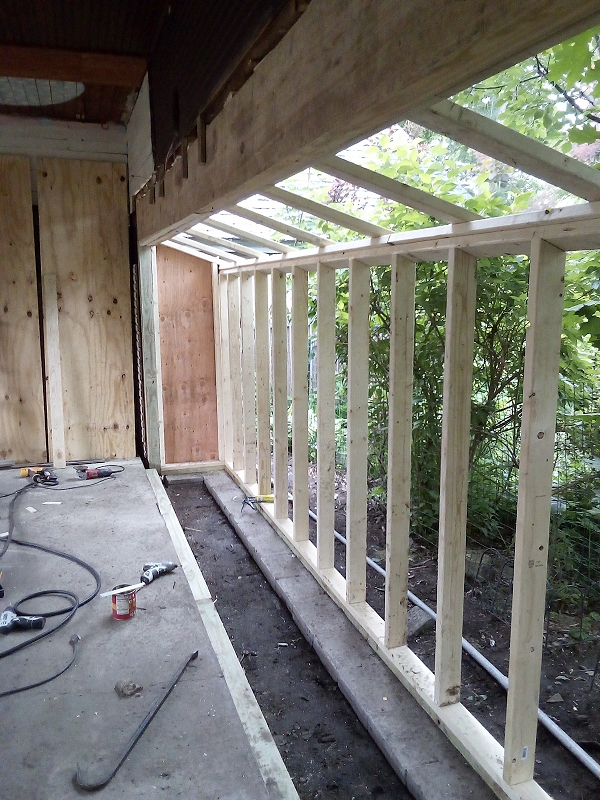
Covering the opening with plywood each evening to keep prowlers out of the garage. The clients have full use of the garage for both cars each evening:
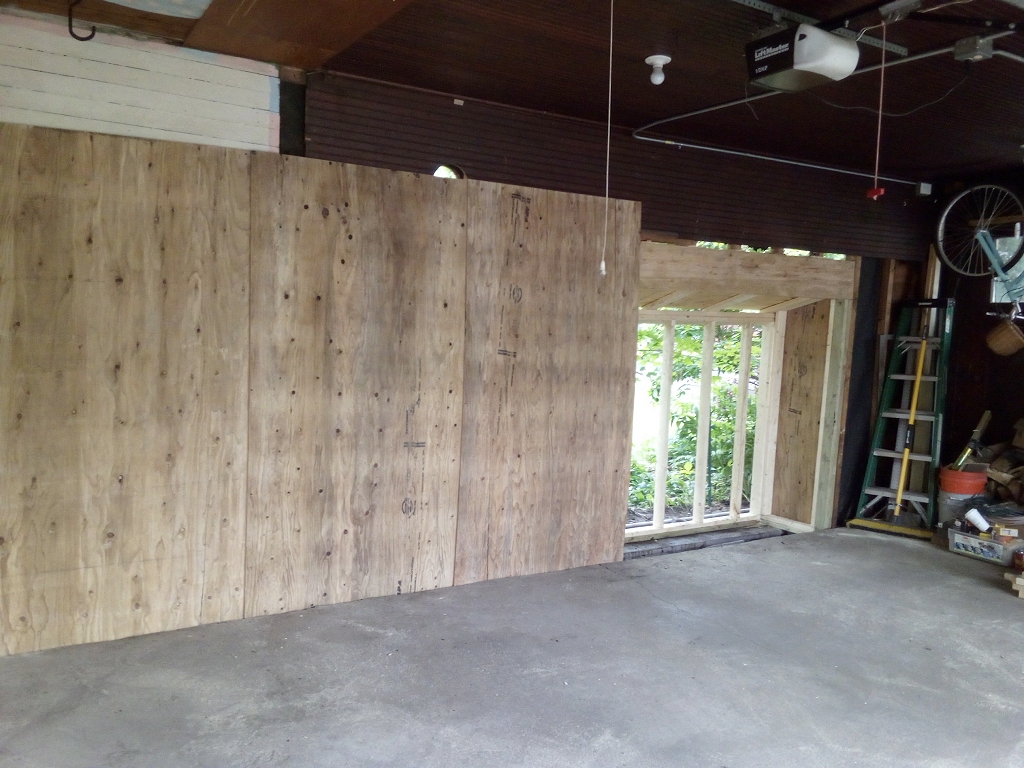
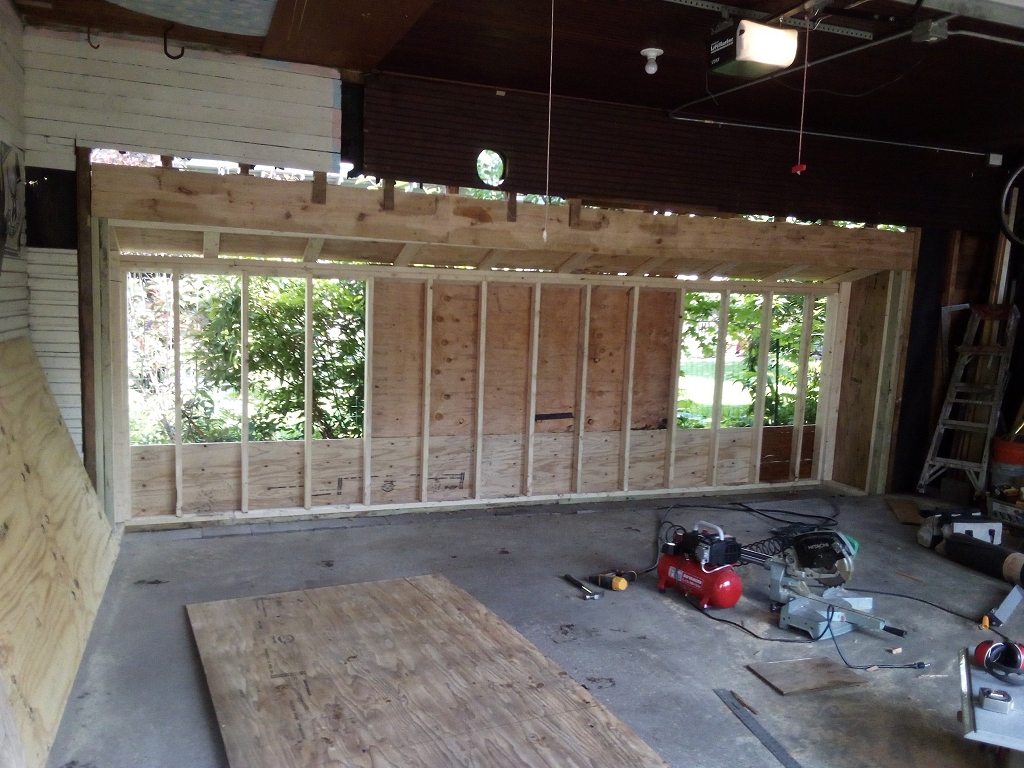
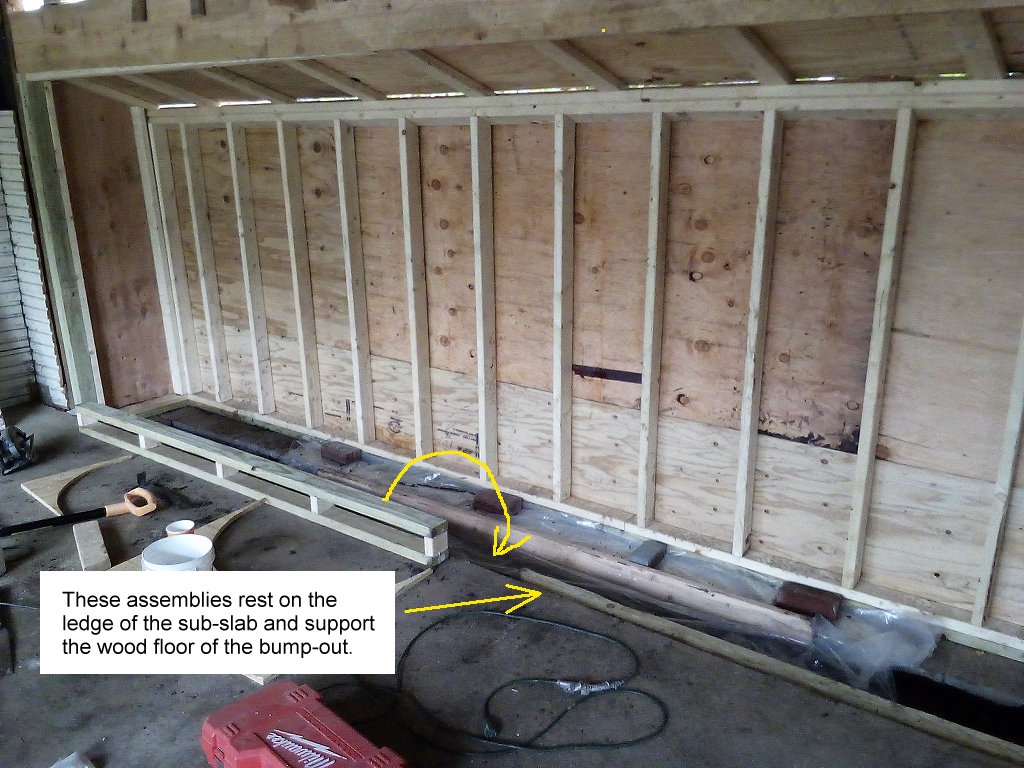
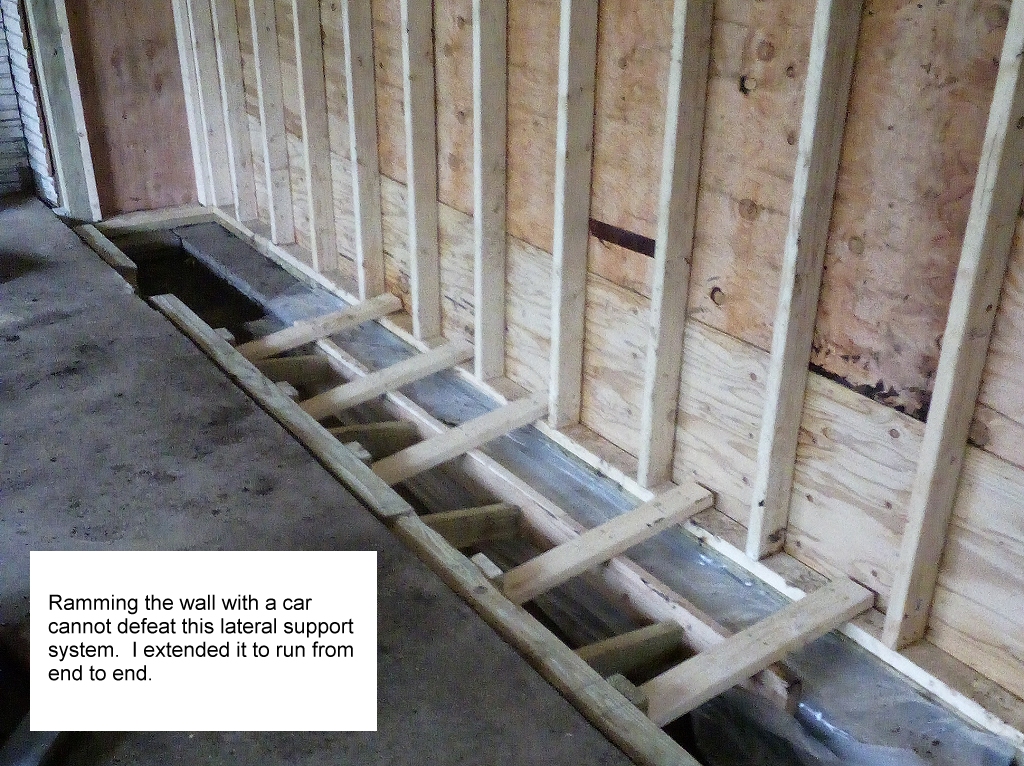
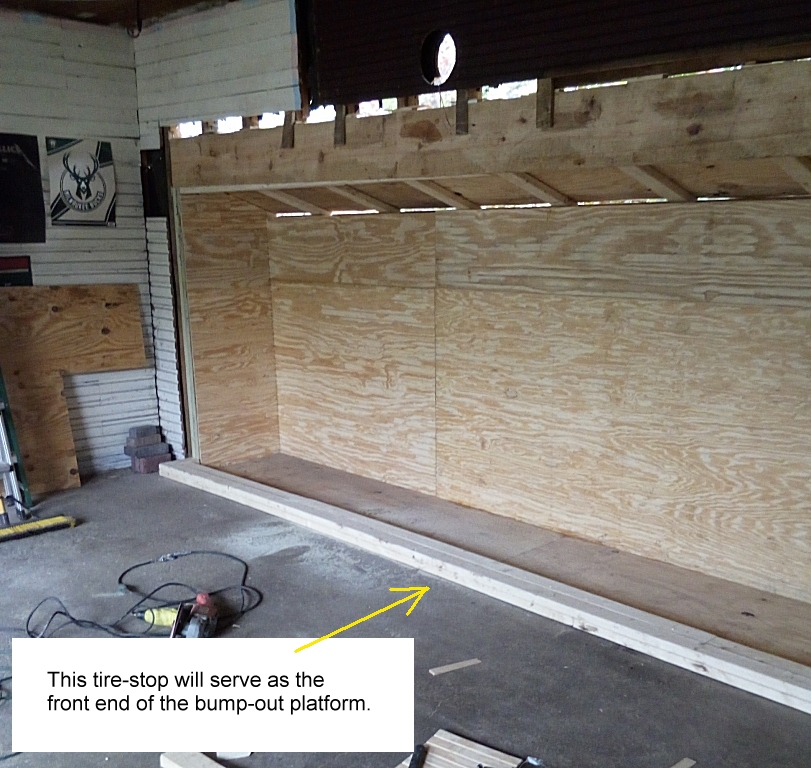
I'm restoring the entire garage. Wall bases have been buried in dirt for decades. In some areas, the bottom plates and bottom couple of inches of studs have completely disintegrated. On this corner, I've simply placed cement blocks onto the existing sub-slab onto which I've placed a treated bottom plate. The ends of the studs have been sawed off. Rubber membrane will go over the sheathing and extend into the ground, keeping the bottom plate "high and dry":
Digging the 24" deep trench for the rubber membrane. Space is tight for working. Moving dirt with the little two-wheeled wood cart, which I made just for the task. Not shown here: I replaced the temporary 1x4 bottom board with a treated 1x4 and installed a six-inch wide treated board along the entire base of the bump-out, right over the siding, sealed at the top with Vulkem:
Wrapping the rubber membrane around the bump-out:
Opening up another wall-base for rebuilding and water-proofing:
The 3/4" old-growth fir t&g sheathing makes for such a rigid wall that placing treated boards under alternating studs is more than ample support. Again, the treated plates rest on the sub-slab:
Treated sheathing. Rubber membrane extending below ground-line and outward follows that:
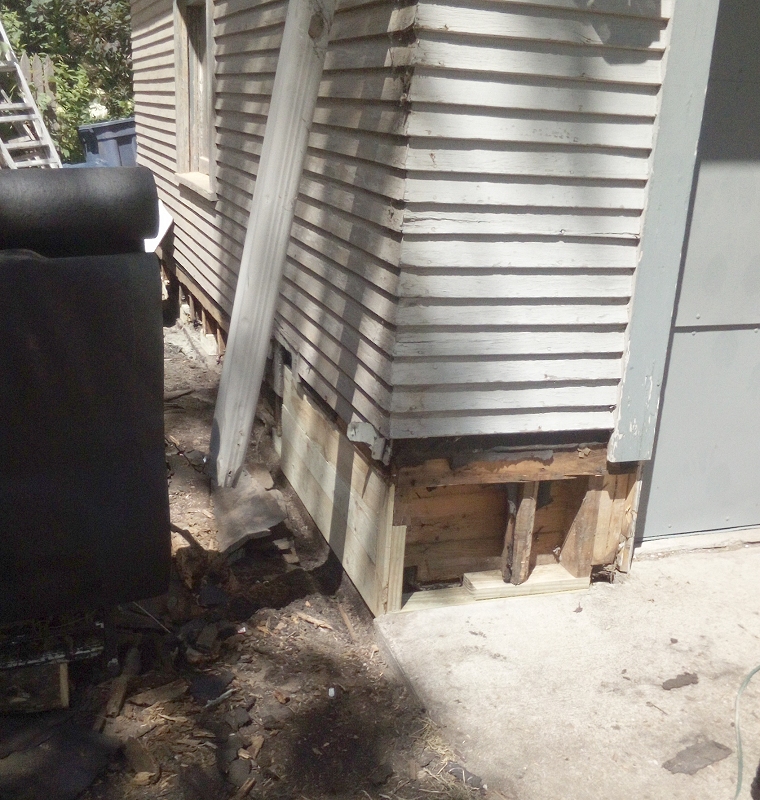
Rubber membrane over the treated sheathing:
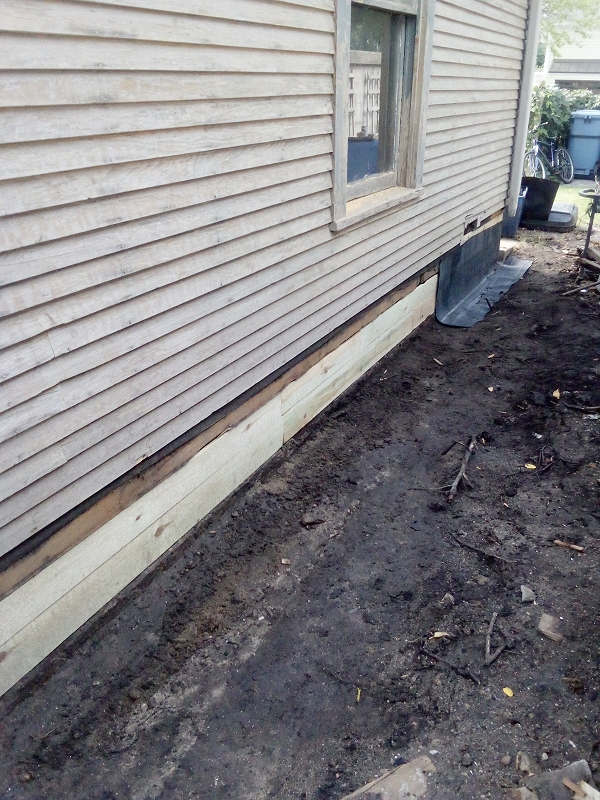
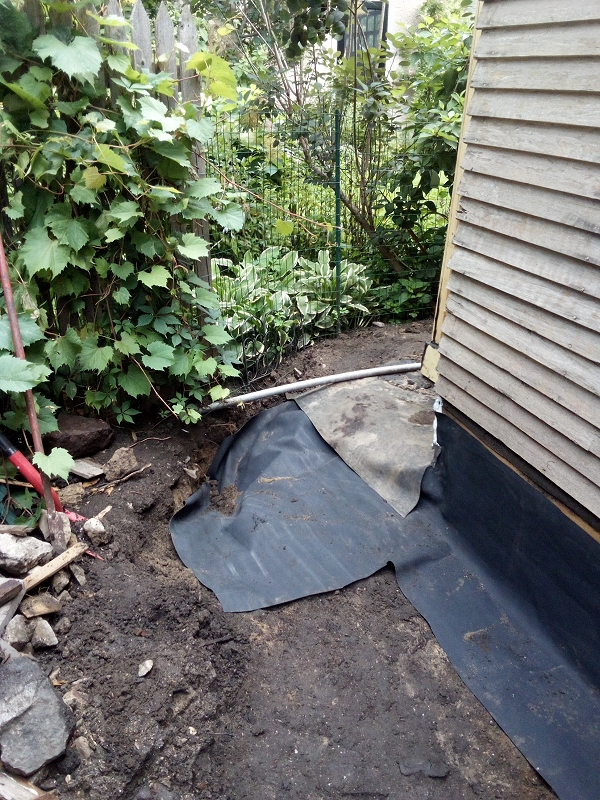
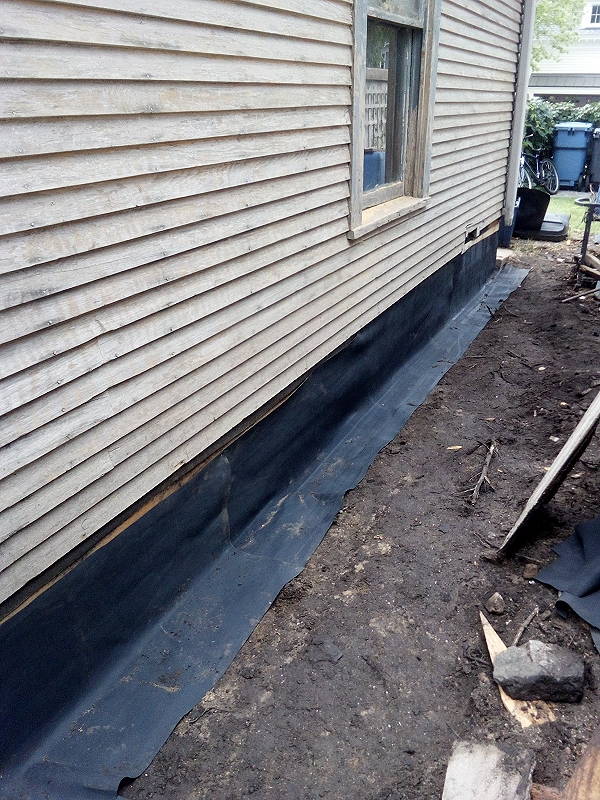
Treated bottom board:
Cedar siding. The entire garage is now "high and dry". Ground cover goes over the rubber membrane:
I keep forgetting to bring my wheel-barrel (or my two-wheeler handtruck), so I'm hauling dirt in large blue tubs on top of this little dirt cart:
Put down a lot of mulch after painting was complete:

Made a downspout extension:
I removed the baseboards which roofers had installed along the base of the dormers, then re-installed the siding. This is the third set of dormers to which I've made that fix for clients. This is the "before" picture:
Doing a lot of stripping on this garage, plus some new siding:
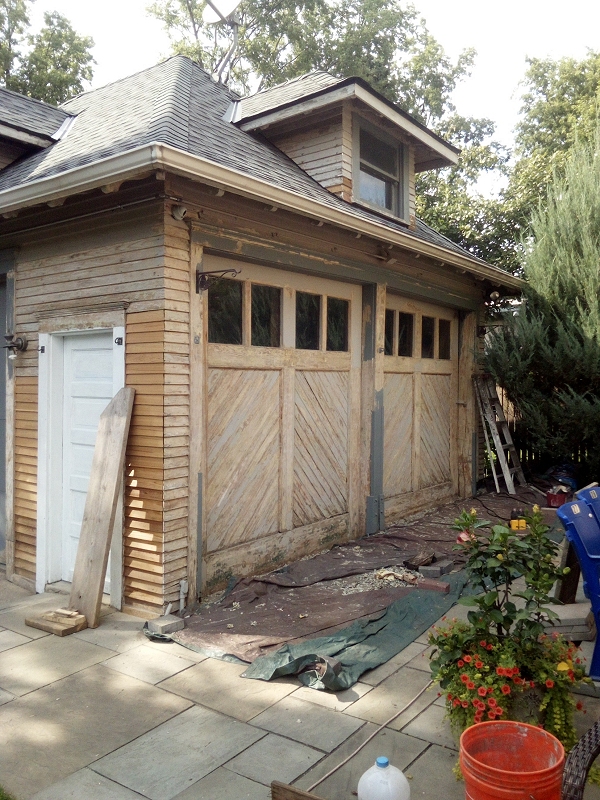

I lessened the weight of the garage door by 91 lb by removing the panels someone had installed to cover up the hockey puck damage. These two pictures give an overview of the damage to the original panels:
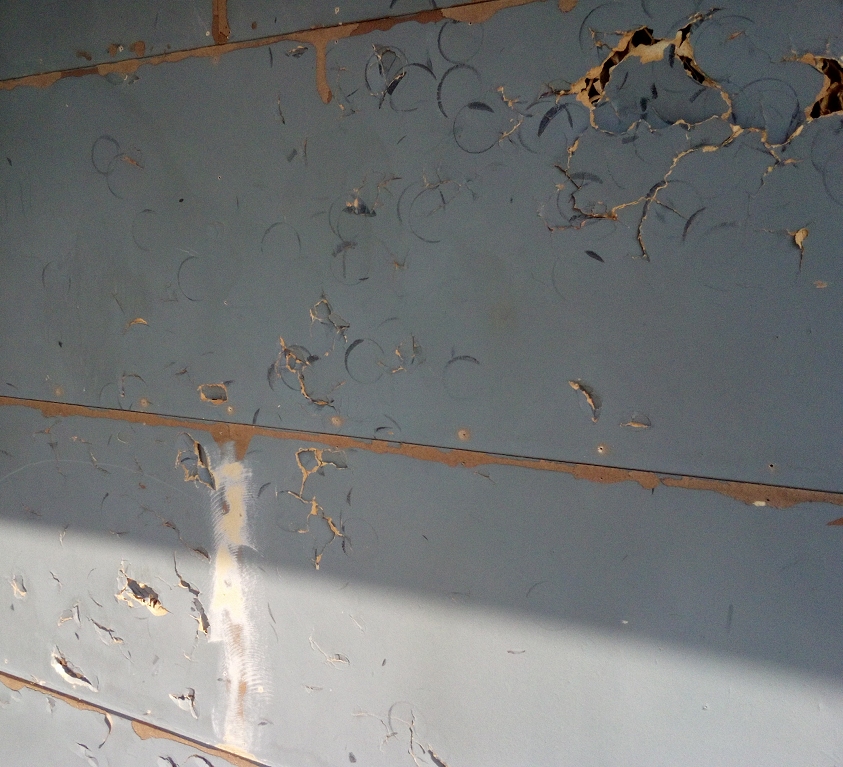
Power-sanded to remove protrusions:
A good demonstration of the effectiveness of my patching compound -- a combination of Durabond and Dynaflex 230. A small section of new panel material got installed in the area where the large holes were:
Here is the garage after doing a lot of carpentry, stripping and coating:
Another favorite jobsite for Bucky:
Bucky spends his days at the next-door-neighbor's house and yard. They take him for walks and snuggle with him in their house. The garage I'm restoring is in the background; and I've just re-installed the neighbor's fence. Bucky comes over to check in with me once in a while -- using his secret passageway:
Bucky is home after another very active day:
<-- back to Restoration home